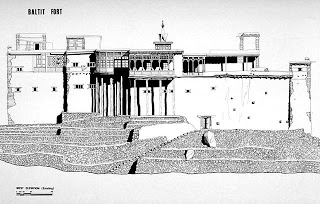THE FACADE / ELEVATION
Week 8
Introduction to Theories of
Proportion and Scale
Slides of Architecture and
Drawings to illustrate Historical Orders
Students will examine: The
Golden Section, Greek Orders, Renaissance Theories, Le Corbusier and others
Student will create a drawing
for a Building Facade that embodies proper proportion and scale
Materials - 18" x
24" white paper, HB, 2B, 4B graphite pencils, kneaded eraser. Ink Marker
Optional
Conceptual
This week’s lecture will
focus on the notions of proportion and scale. Often an artist is faced with
creating a convincing architectural backdrop that places the player in a
particular period or era. As discovered in this lecture there are various
orders or principles that help determine proportion such as material,
structural, or fabricated constrains. Wood varies in size but only within the
scope of how wood grows. Stone varies in size but generally can only be
transported conveniently at particular sizes. Other constrains come from how
wide a space can stretch without support or even just why brick are sized the
way they are to provide strength, convenience, and aesthetic uniformity.
Scale can be understood:
· in
context of the site or other elements of the architecture
· with
respect to the human form
ASSIGNMENT
The Facade
Practical
· Create one (1) drawing depicting a facade. It must be fully rendered and of gallery quality featuring line, tone & color.
o Research your Architecture and be prepared to talk about it and why its proportions make for an appealing facade.
Consider the Golden Section as a method for understanding the proportions of
your facade
o
The facade should be existing and adhere to a system of proportion.
o
Explore scale of elements or parts that make up the whole of the facade
o
Play with the notion of “Scale” by placing a human form somewhere in the
drawing
o
Render light, shadow, pattern, and depth into the facade elevation drawing
· Render
in Pencil with tone, Ink with shadow, and color suggestions
Homework
Complete:
Assignment
“The Facade” 1
Drawing
Read: Architecture:
Form, Space and Order
Chapter 7 (pp. 332-385)
REFERENCE:



























No comments:
Post a Comment