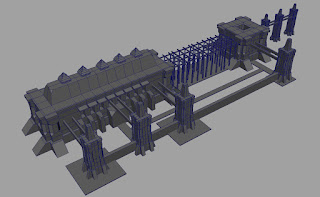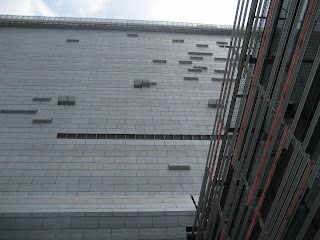Week 3
Introduction to Architectural Form – Shapes, Solids, Regular and Irregular Forms, Additive Forms, and Articulation
Slides of Architecture and Modeling.
An Appreciation for the works of Hugh Ferriss
An Appreciation for the works of Hugh Ferriss
Students will explore mass modeling as a fast method of architectural visualization
Materials – Digital Renders of 3D Mass Modeling
Conceptual
This week’s lecture covers the basics of Architectural Form. Starting with the fundamental shapes of circle, square and triangle, we will examine the base plutonic forms of sphere, cylinder, cube, pyramid and cone. Architecture begins at this most rudimentary level but transforms quickly through additive or subtractive means to create centralized, linear, clustered, radial and grid organized regular or irregular forms.
ASSIGNMENT
Forms
Practical
PART I
PART I
· Create 15 examples of form using a 3D rendering package.
o 5 Additive or Subtractive examples of the plutonic forms.
o 4 linear forms
§ 2 horizontal (bridges?)
§ 2 vertical (towers?)
o 1 centralized form
§ Using any of the plutonic forms
o 1 clustered form
§ Using any of the plutonic forms
o 1 radial form
§ Using any of the plutonic forms
o 1 grid based form
§ Using any of the plutonic forms
o 1 space (Plaza)
§ Celebrated as you choose, using form....explore scale, depth, height and a muse if you wish
§ Try an enclosed space or one that is in the open and only defined by architectural elements in the landscape
§ Try an enclosed space or one that is in the open and only defined by architectural elements in the landscape
o 1 scene
§ Assemble forms to create a place, path, hierarchy or a sense of space of importance
§ Tell a STORY! Propose a City or a Palace Complex or a Metropolis
§ Tell a STORY! Propose a City or a Palace Complex or a Metropolis
Please Print these to ordinary printer paper and prepare to display for crits next class
PART II
Create a single drawing in the style of Hugh Ferriss
o Use your 3D forms to compose a scene that features a structure as a focal point.
o Choose a dramatic angle to covey a sense of scale and epic proportion (consider Background )
o Use your skills as an artist to render your image with shading and light on a 18 x 24 sheet
o You may use pencil, charcoal or conte to give your image a romantic quality
PART II
Create a single drawing in the style of Hugh Ferriss
o Use your 3D forms to compose a scene that features a structure as a focal point.
o Choose a dramatic angle to covey a sense of scale and epic proportion (consider Background )
o Use your skills as an artist to render your image with shading and light on a 18 x 24 sheet
o You may use pencil, charcoal or conte to give your image a romantic quality
Homework
Complete: Assignment “The Rise of Forms” 15 Examples of Form in 3D – Digital Renders
+ 1 single rendered drawing in the style of Hugh Ferriss
+ 1 single rendered drawing in the style of Hugh Ferriss



































































































































